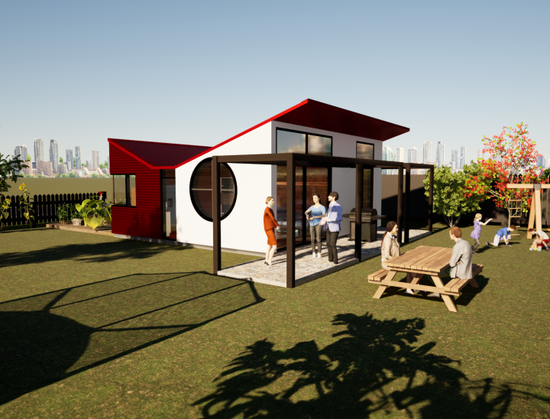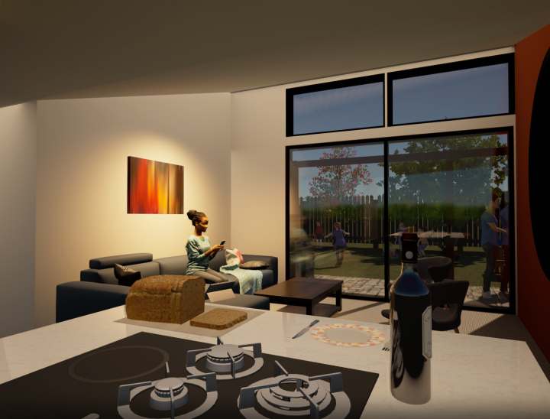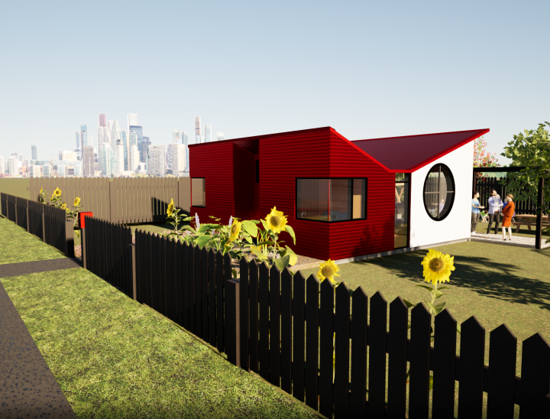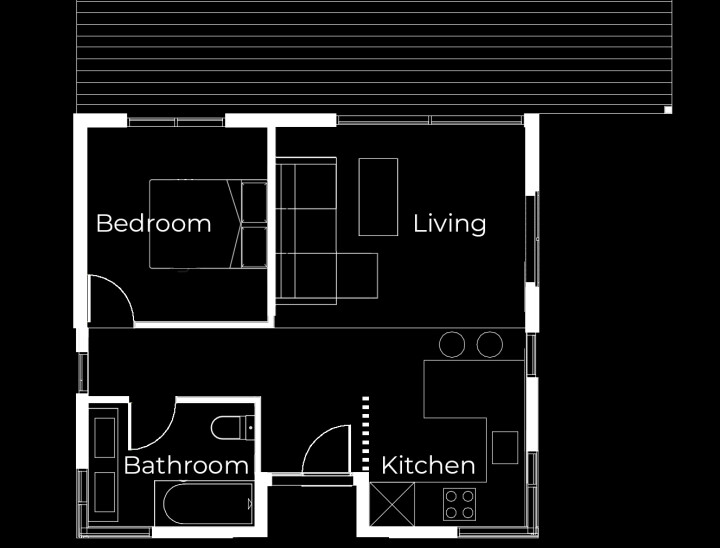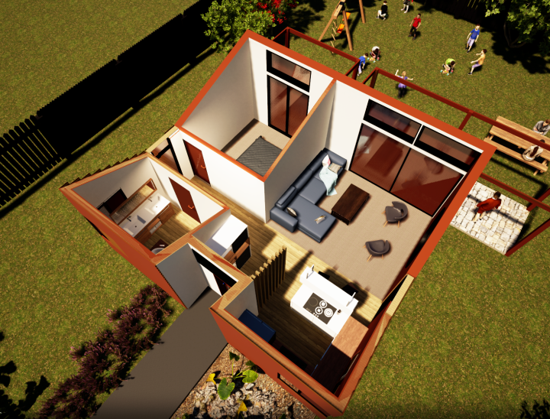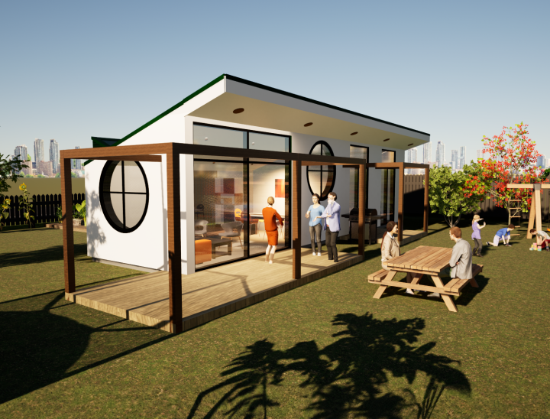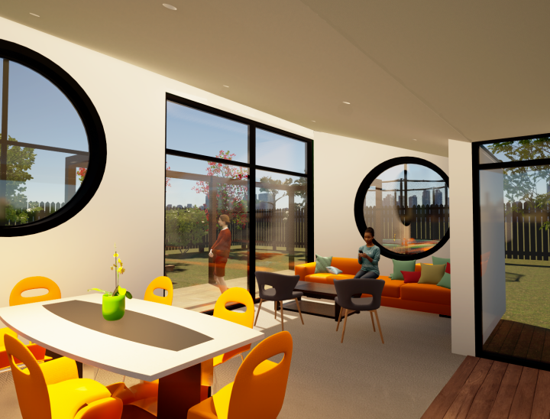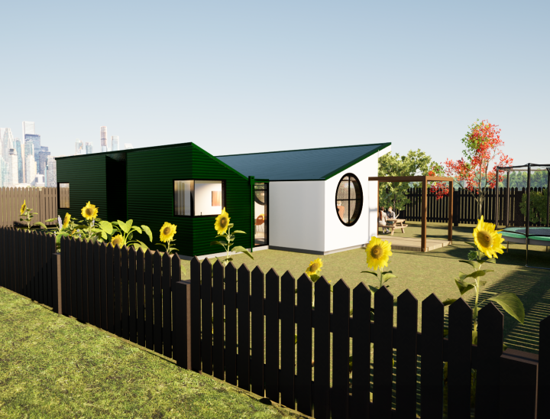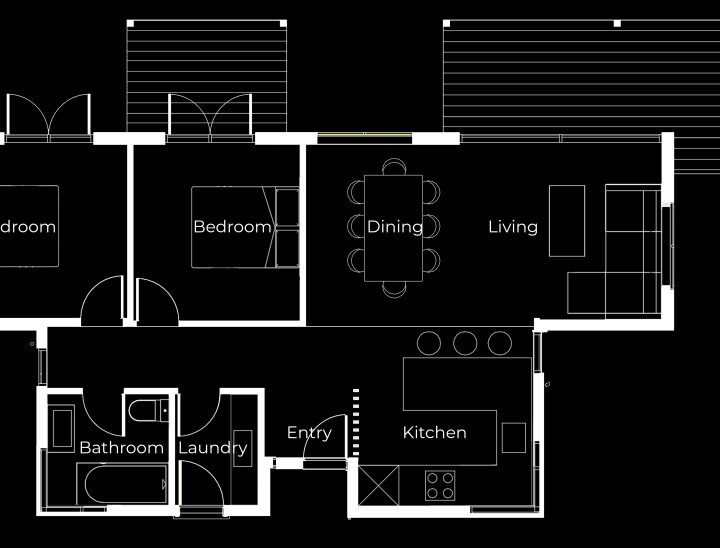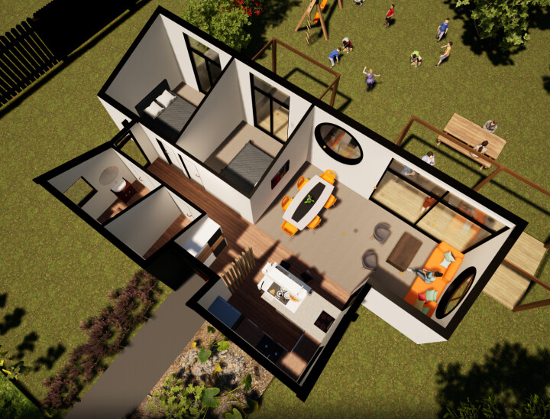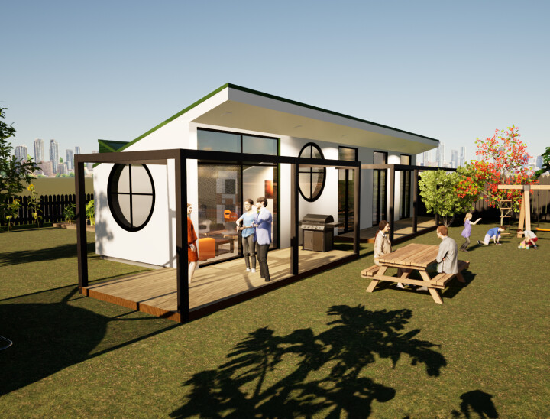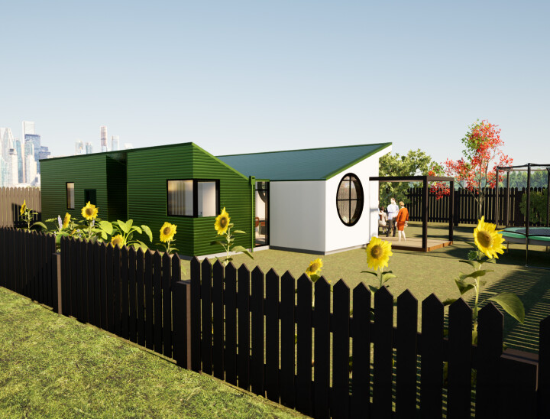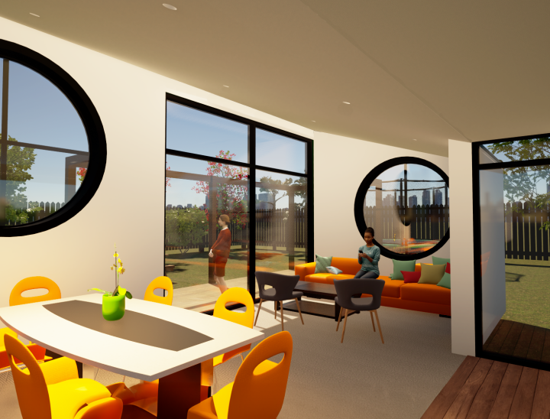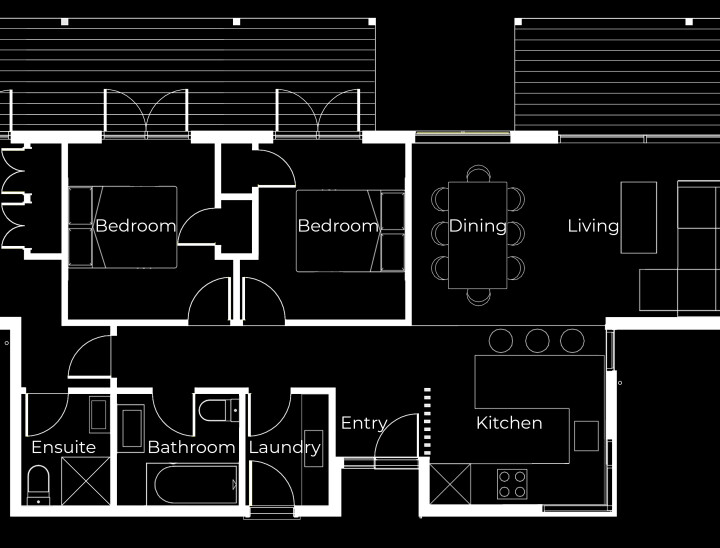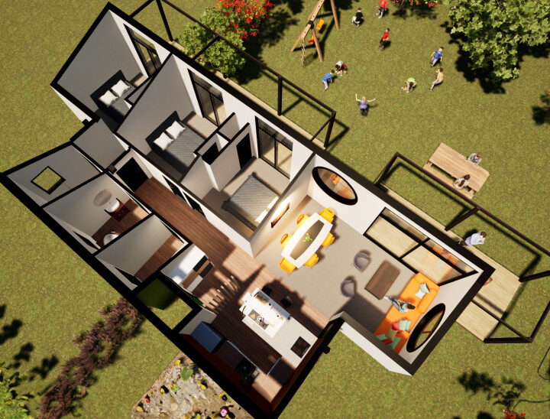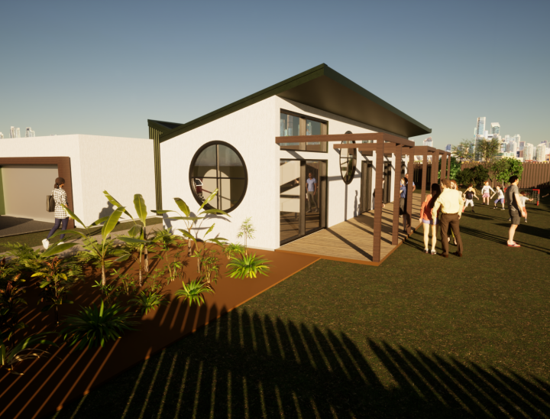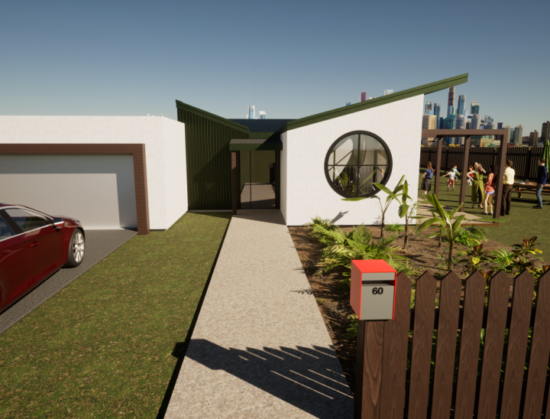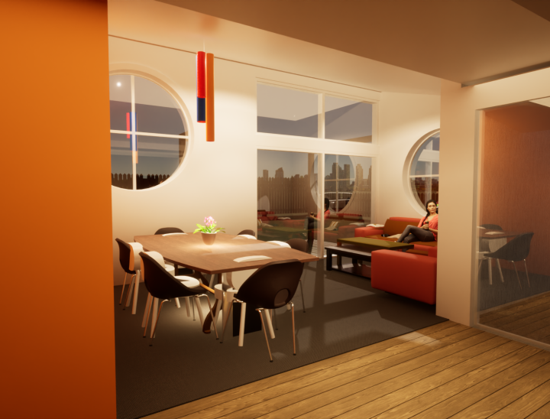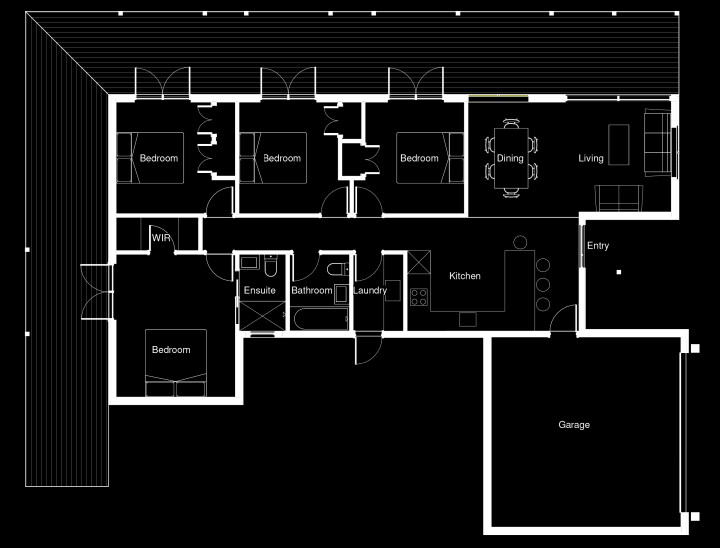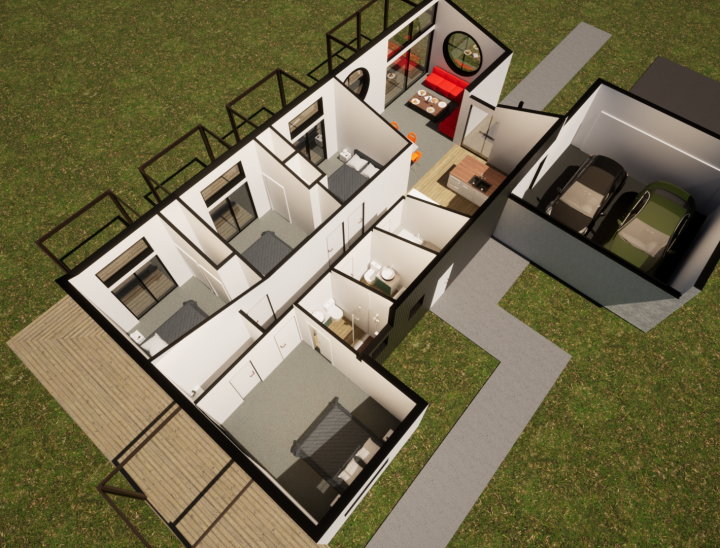Smart 1 - 57m2 (9 of 10 available)
Shaped Smart
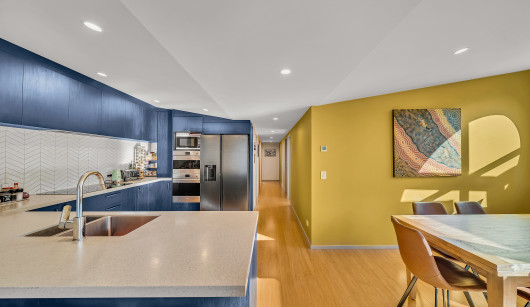
THINK DIFFERENTLY
SMART Kitchen
With the kitchen on one side of the house, and dining the other. This gives an increable view down the hall which shows off the butterfly roof on the interior of the house.
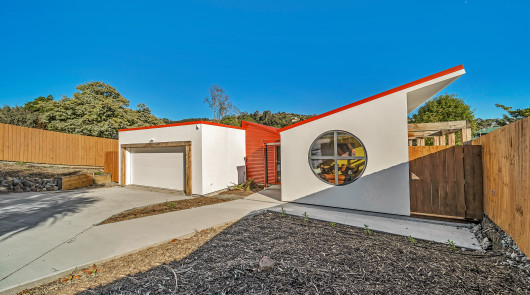
THINK DIFFERENTLY
SMART PLANS
Smart Houses are butterfly roofed homes, utilising sustainable design principles. We take great care to locate all the services and amenities near each other to save time and dollars when it comes to building.
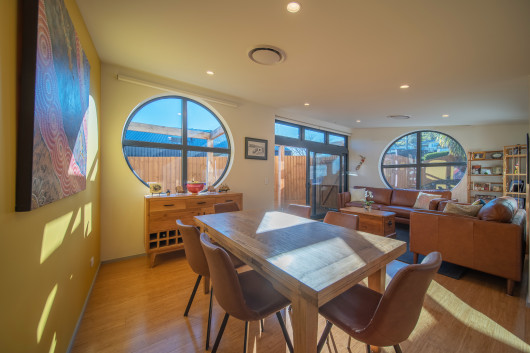
THINK DIFFERENTLY
SMART Living
The raked ceilings allow for light to enter right into the centre of the house.
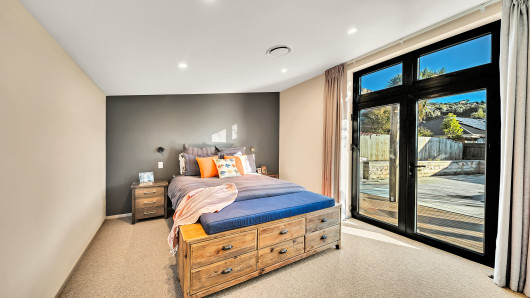
THINK DIFFERENTLY
SMART Bedrooms
Typically double bedrooms are used, these can be modified to suit the desired bedsize.
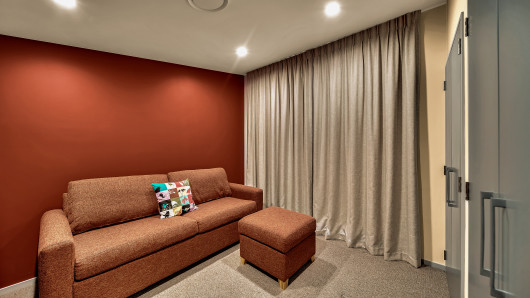
THINK DIFFERENTLY
SMART Rooms
Nothings says a bedroom has to be a bedroom. In this 4 bedroom home one of the bedrooms was turned into TV room allowed for focused family time in the main living and a retreat for evenings.

THINK DIFFERENTLY
SMART Kitchen
With the kitchen on one side of the house, and dining the other. This gives an increable view down the hall which shows off the butterfly roof on the interior of the house.

THINK DIFFERENTLY
SMART PLANS
Smart Houses are butterfly roofed homes, utilising sustainable design principles. We take great care to locate all the services and amenities near each other to save time and dollars when it comes to building.

THINK DIFFERENTLY
SMART Living
The raked ceilings allow for light to enter right into the centre of the house.

THINK DIFFERENTLY
SMART Bedrooms
Typically double bedrooms are used, these can be modified to suit the desired bedsize.

THINK DIFFERENTLY
SMART Rooms
Nothings says a bedroom has to be a bedroom. In this 4 bedroom home one of the bedrooms was turned into TV room allowed for focused family time in the main living and a retreat for evenings.

THINK DIFFERENTLY
SMART Kitchen
With the kitchen on one side of the house, and dining the other. This gives an increable view down the hall which shows off the butterfly roof on the interior of the house.
Select your plan
All the plans above are limited to 10 purchases, so once there gone they wont be reproduced. This also means the chance of you having the same house as your neighbour is nearly zero.
The attached plans will provide a dimensioned floor plan, elevations, sections and an external and internal visual. These are not enough to obtain a building consent. These can then be developed into a set of drawings for building consent.
All the plans have the same price of $4,999.99 inc GST per set. On clicking buy now below we will send an invoice for payment.
A matching garage can be added to any one of the plans similar to as shown in Smart 4.
Interested in a two story version we have designs for these as well.
Customise it
A SNAPSHOT OF OUR FINISHES TO GET YOU THINKING
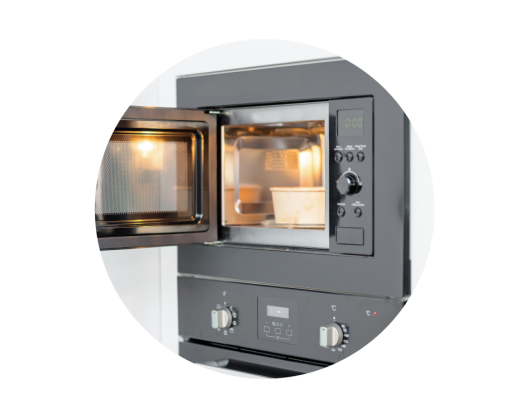
Appliances
For some the need for premium appliances in the kitchen will be a must to satisfy their culinary creativity, while for others a standard, or even high appliance package level will tick all the boxes. The choice is yours.
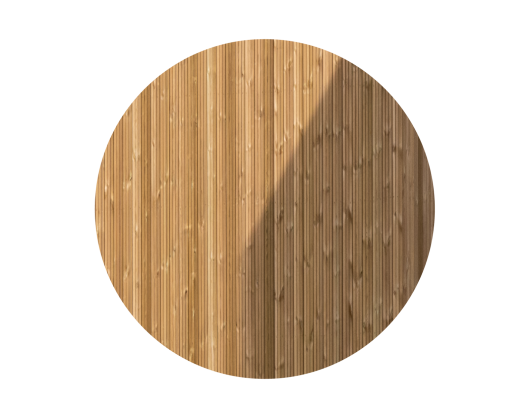
Cladding
The external envelope, it is important your cladding is functional, suitable to your location and enhances the overall aesthetic of your home as it is the first thing people will see. Within the Cube House Range of small house plans we offer weatherboard, profiled metal, plaster and cedar.
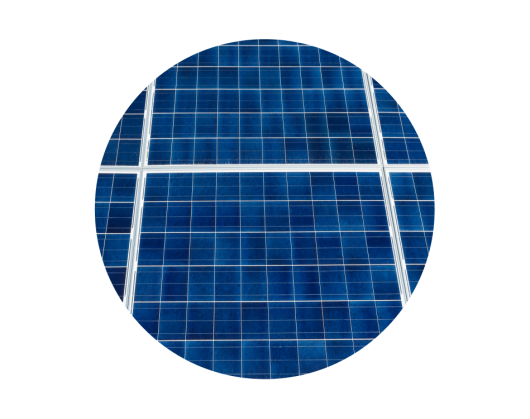
Energy Saving
Reducing the running costs of your home energy efficiencies are an important inclusion in all of our designs. Considerations such as solar panels and solar hot water are simple yet effective additions.

Appliances
For some the need for premium appliances in the kitchen will be a must to satisfy their culinary creativity, while for others a standard, or even high appliance package level will tick all the boxes. The choice is yours.

Cladding
The external envelope, it is important your cladding is functional, suitable to your location and enhances the overall aesthetic of your home as it is the first thing people will see. Within the Cube House Range of small house plans we offer weatherboard, profiled metal, plaster and cedar.

Energy Saving
Reducing the running costs of your home energy efficiencies are an important inclusion in all of our designs. Considerations such as solar panels and solar hot water are simple yet effective additions.

Appliances
For some the need for premium appliances in the kitchen will be a must to satisfy their culinary creativity, while for others a standard, or even high appliance package level will tick all the boxes. The choice is yours.
What our customers are saying
How the proportions work so well and how it captures the light and sun from all its different angles and resting on the sofa with the views all around and the changing light patterns has been very soothing.
We get so many compliments from passers-by about the exterior look of the house. Our power bill is greatly reduced with the solar panels and just living in a smaller space and using less appliances.

